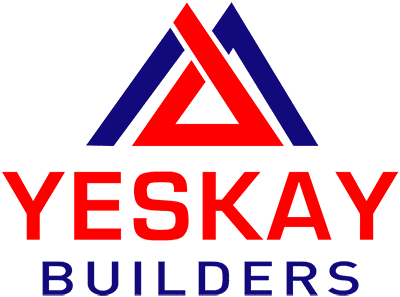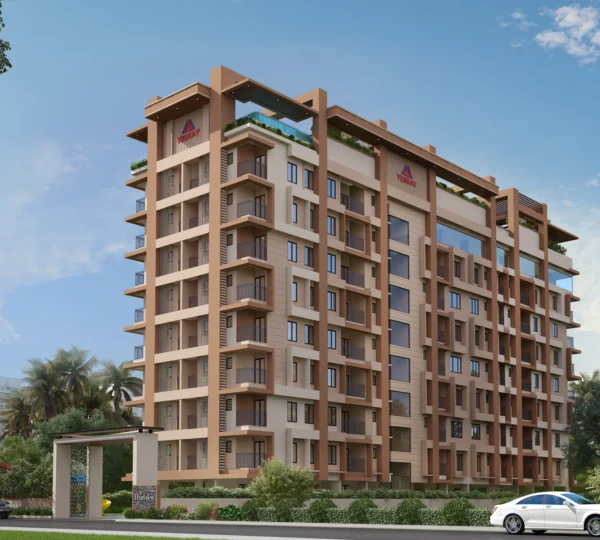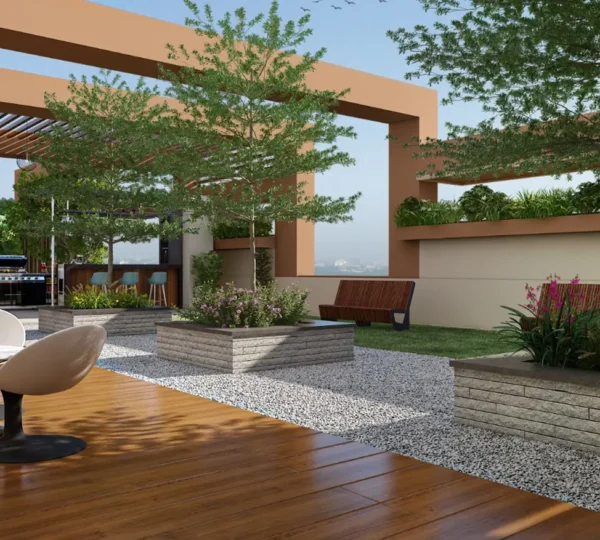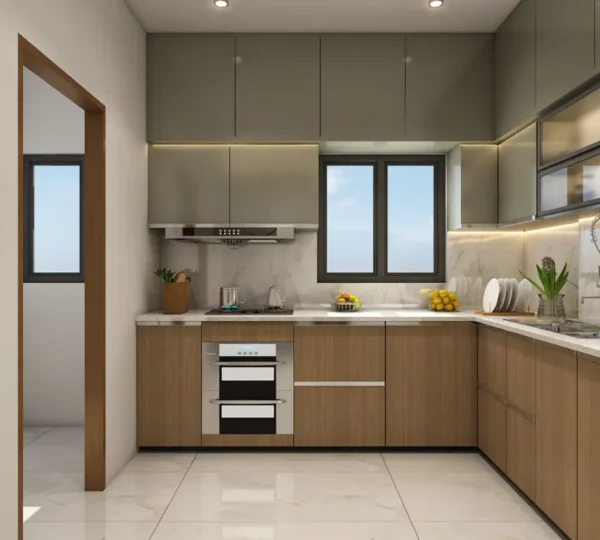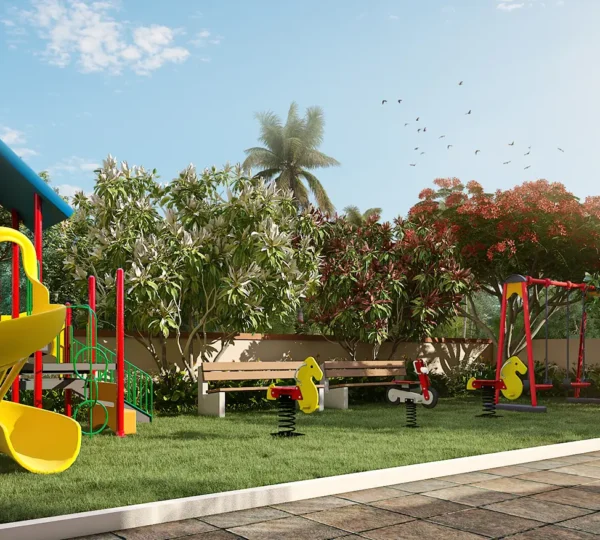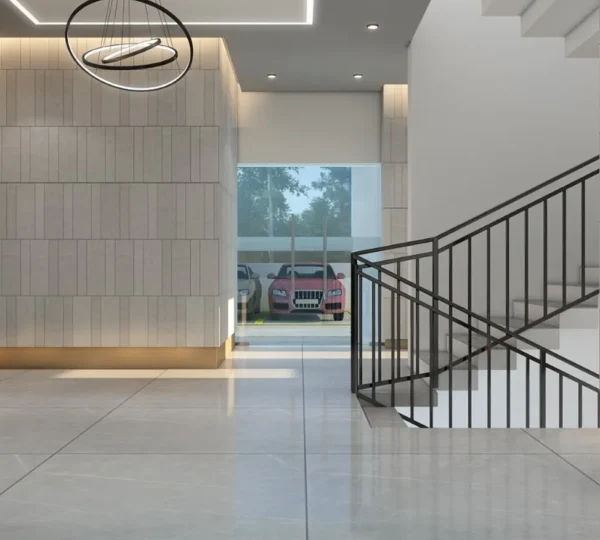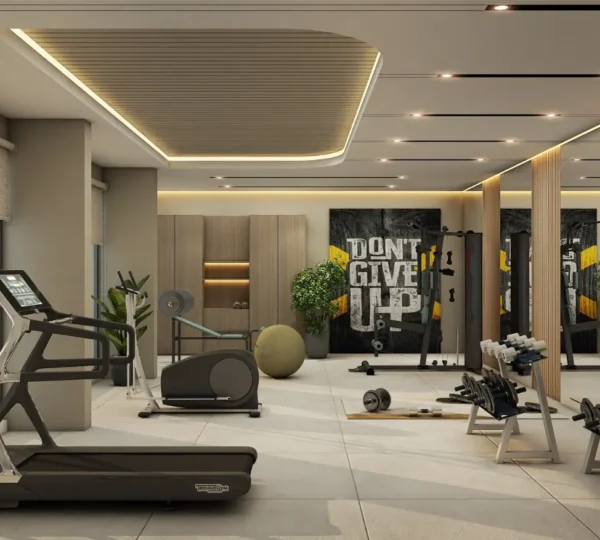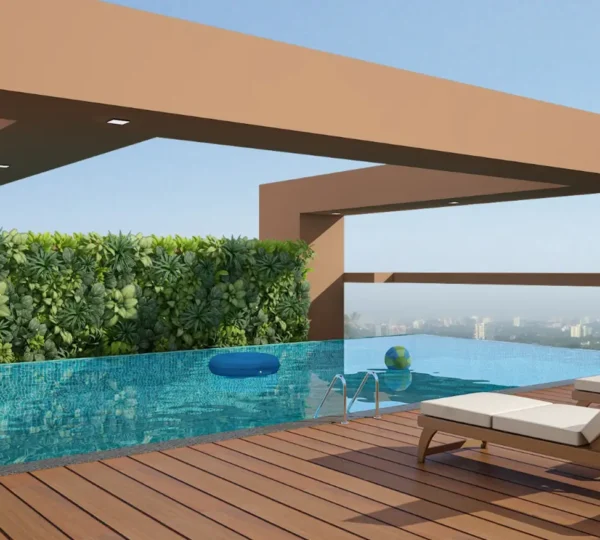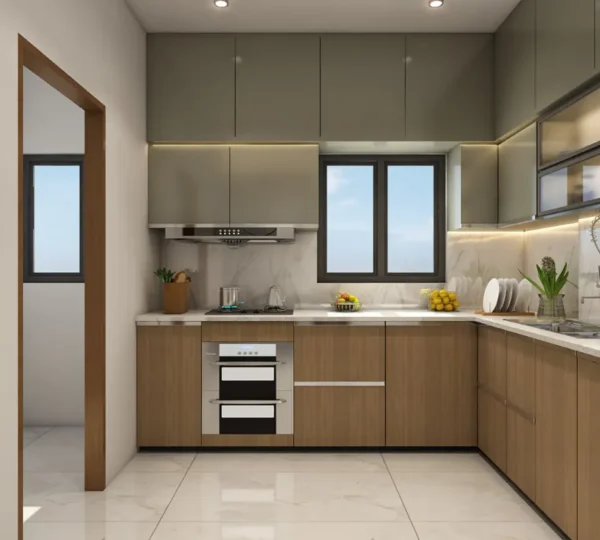Experience The Pinnacle Of Modern Elegance
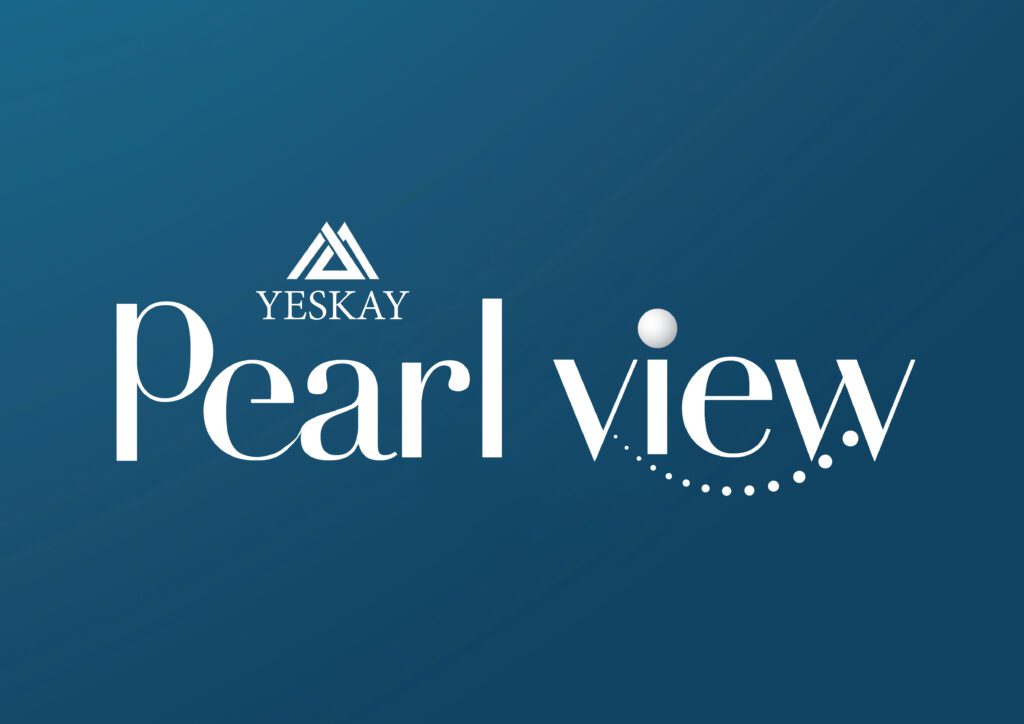
Yeskay Pearl View
Pearl View redefines modern living with stylish,
functional, and affordable homes in a prime
location with excellent connectivity.
Total No of Units
46 Nos
Total Land Area
34.40 Cents
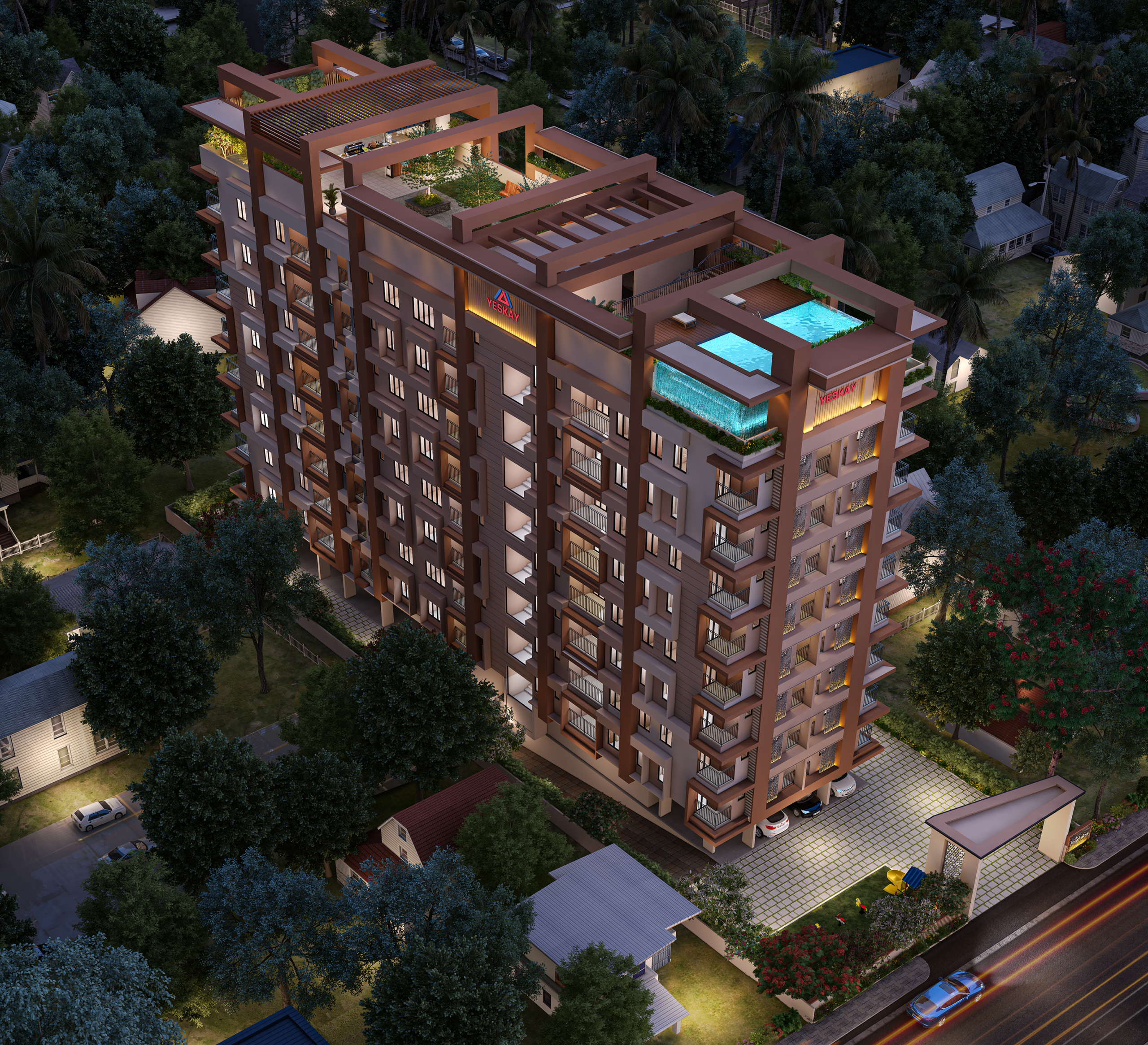

Download PDF
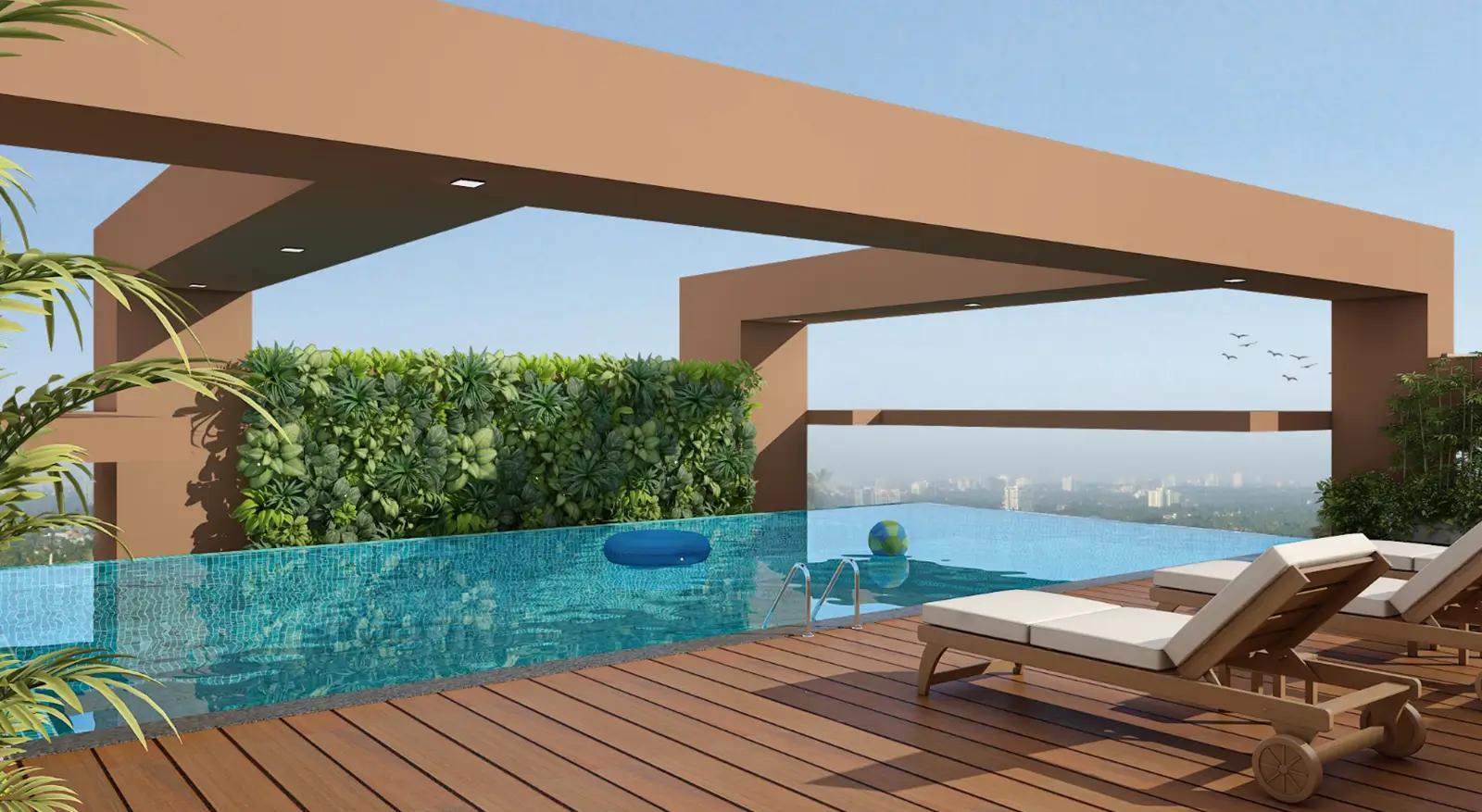
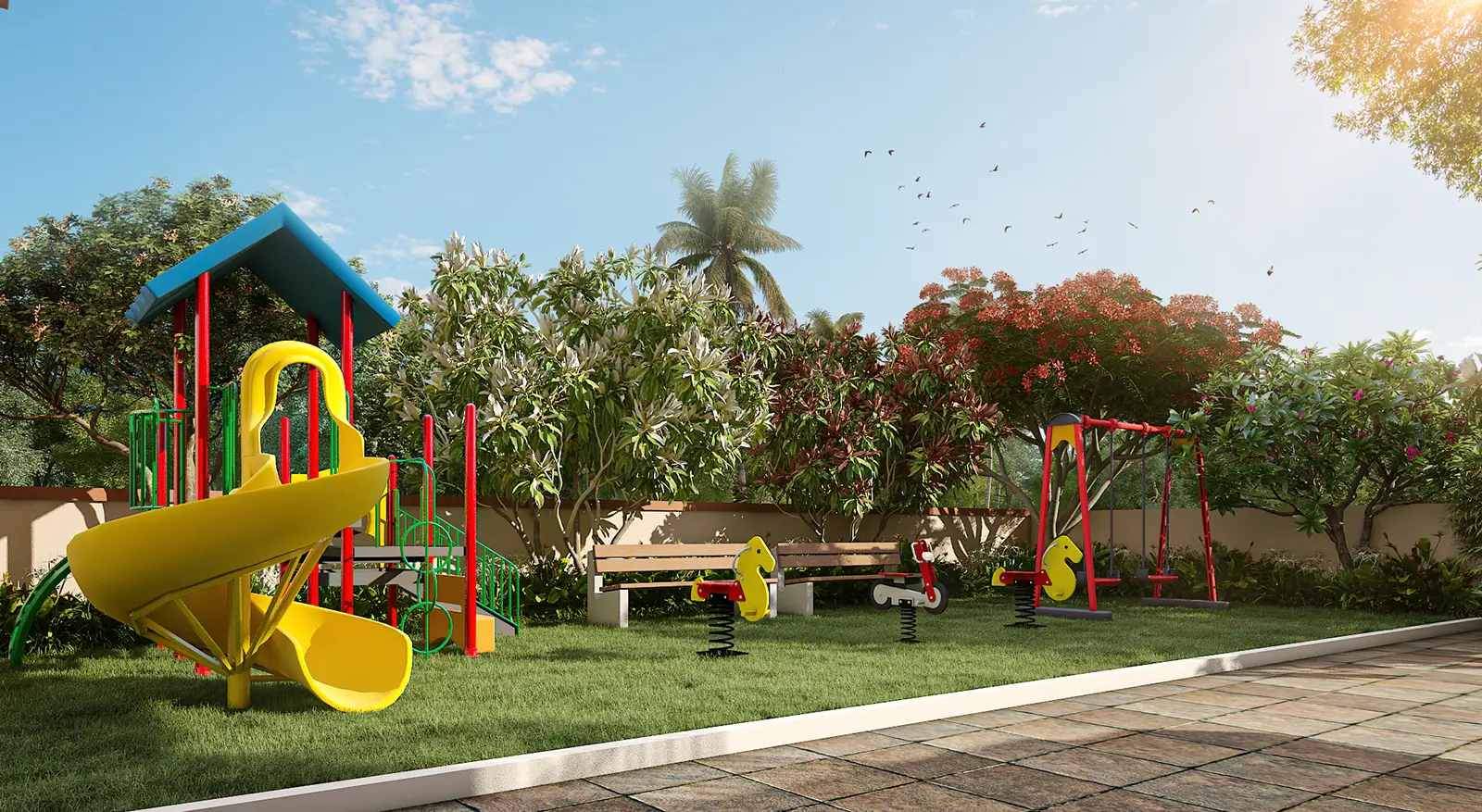
Yeskay Pearl View
Address
Rajeev Nagar, Elamakkara, Cochin
Post Code
682026
Pearl View
Amenities
- Rooftop Swimming Pool/Jacuzzi
- Childrens Play Area
- Landscaped Area
- Centralized Gas System
- Access Control Entry System
- Rooftop Party Area
- Provision For EV Charging
- 24x7 Security
- 24 Hrs Generator BackUp
- Common Area Solar Lights
- Health Club
- RFID/Automated Front Gate
- AC Lobby
- CCTV For Common Area
- Indoor Games Room
Pearl View
Specifications
| Structure | : | Deep Pile Foundation. RCC Framed structure & walls with concrete blocks |
| Flooring | : | Vitrified tile flooring, Anti-skid Matt tiles for Bathrooms and Balconies |
| Kitchen | : | Counter with Granite top, Dado tiles up to 60 cm height from counter top and single bowl sink with drain board. |
| Toilets | : | Sanitary fixtures of make Jaguar or Equivalent including wall hung EWC and Wash basin. Best quality Wall tiles, Provision for Exhaust fan in all toilets. |
| Doors and Windows | : | Paneled entrance door, Moulded flush doors for bed rooms and toilets, UPV/ Aluminium Fabricated Windows with combination of fixed and sliding/openable panels . |
| Painting | : | Putty finished emulsion paint for internal walls, Enamel paint for Doors &grills, Emulsion for external walls. |
| Electrical | : | Electrical Three Phase power supply with concealed conduit wiring in PVC conduits controlled by ELCB and MCB, Elegant modular switches of premium make. |
| Lift | : | Two fully automatic Lifts (One passenger lift and one Service lift) with intercom facility |
| Water Supply | : | KWA water supply subject to rules & regulations and availability Ground water supply from open wells or borewells, depending on availability Water supply through UG sump tank and OH water tank with adequate storage capacity. |
| Fire | : | Fire fighting arrangements as per Kerala Fire Fighting Department norms |
| Generator | : | Full back up for common lights, pumps, lift etc. and in apartment up to 750 watts |
| Internet | : | TV and Internet provision in Living and Master bedroom. |
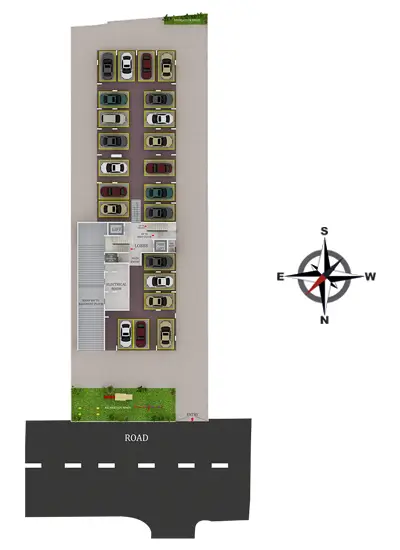
Site Layout
Pearl View
Floor Plans
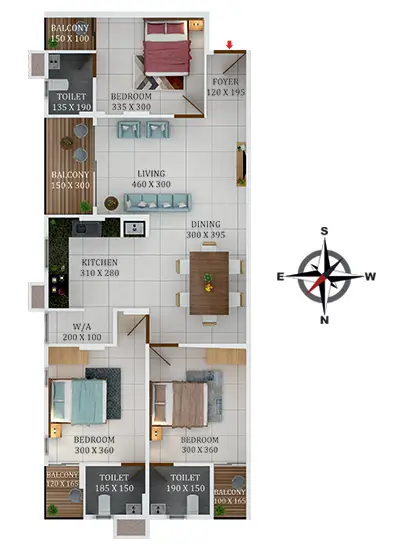
Type A | 1300 Sq.Ft | 3 BHK
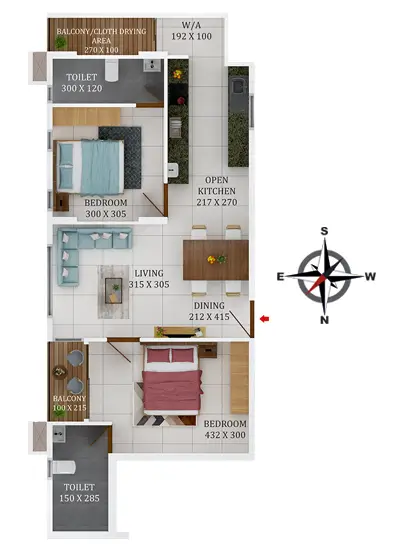
Type B | 924 Sq.Ft | 2 BHK
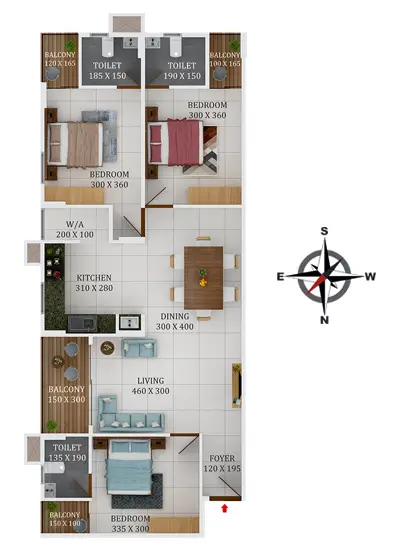
Type C | 1290 Sq.Ft | 3 BHK
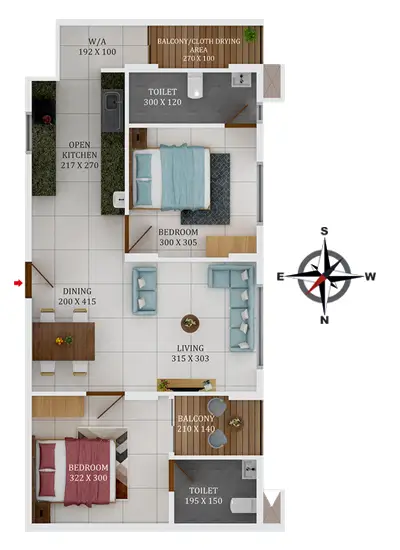
Type E | 870 Sq.Ft | 2 BHK
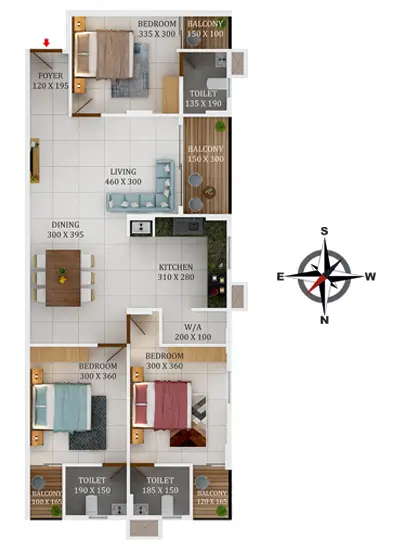
Type F | 1300 Sq.Ft | 3 BHK

Type F | 1300 Sq.Ft | 3 BHK
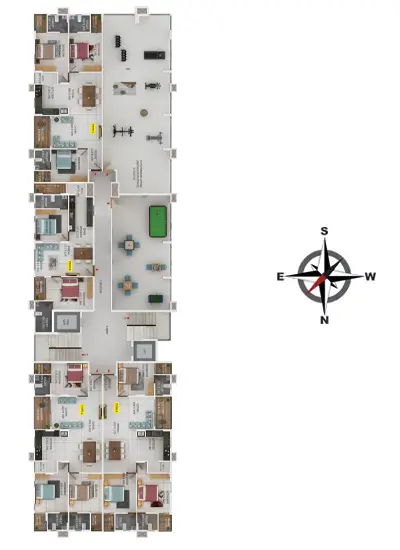
Eighth Floor Plan
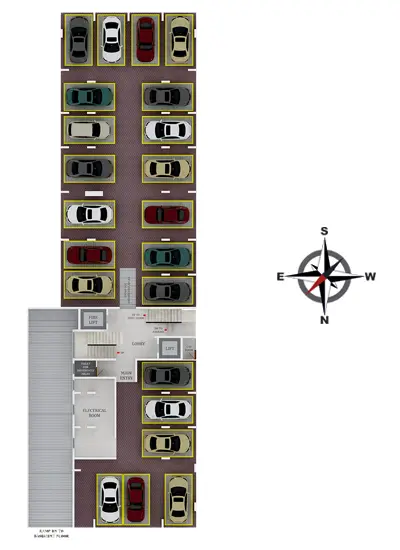
Ground Floor
Pearl View
Location Map
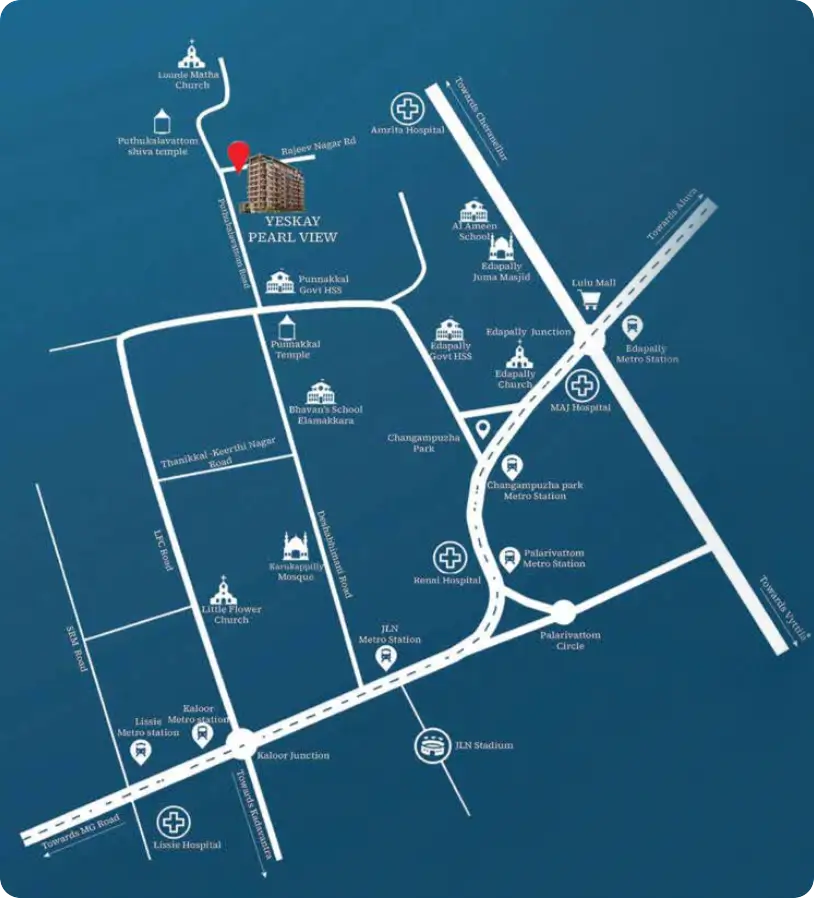
CLOSE TO CONVENIENCES
- Puthukkalavattom Temple – 350m
- Punnakkal Temple – 700m
- Lourde Matha Church – 800m
- Bhavans Vidya Mandir – 1km
- Changampuzha Park – 2.2 km
- Changampuzha Metro Station – 2.4 Km
- Juma Masjid, Karukappilly – 2.5 km
- Saraswathi Vidyanikethan school – 2.9 km
- Edappally Church – 3.0 km
- Greets Public School – 3.2 km
- Deshabhimani Jn – 3.2 km
- Renai Medicity – 3.3 km
- MAJ Hospital – 3.4 km
- St.Antonys Church, Kaloor – 3.8 km
- Kaloor International Stadium – 4.2 km
- Lissie Hospital – 4.2 km
- Lulu Mall/Marriot – 4.6 km
- Amritha Hospital – 5.8 Km
- North Railway Station – 6.2 km
*All distance are calculated form Google Maps
